Design Tips for Compact Bathroom Shower Areas
Small bathrooms present unique challenges for designing functional and aesthetically pleasing shower areas. Efficient use of space is essential to maximize comfort and accessibility without sacrificing style. Various layouts can be employed to optimize limited square footage, ensuring that every inch serves a purpose. Thoughtful planning can lead to a shower that feels spacious despite its compact size.
Corner showers utilize often underused space in small bathrooms, fitting neatly into a corner to free up floor area for other fixtures.
Walk-in showers with frameless glass create an open feel, making small bathrooms appear larger and more inviting.
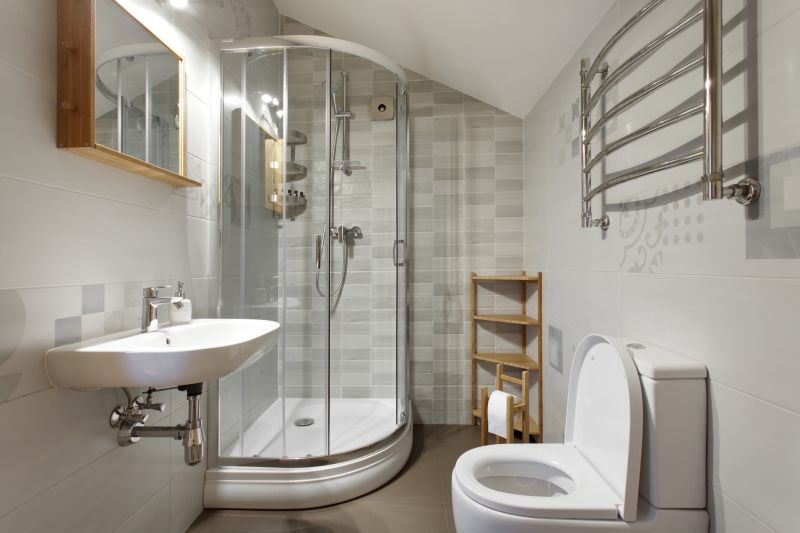
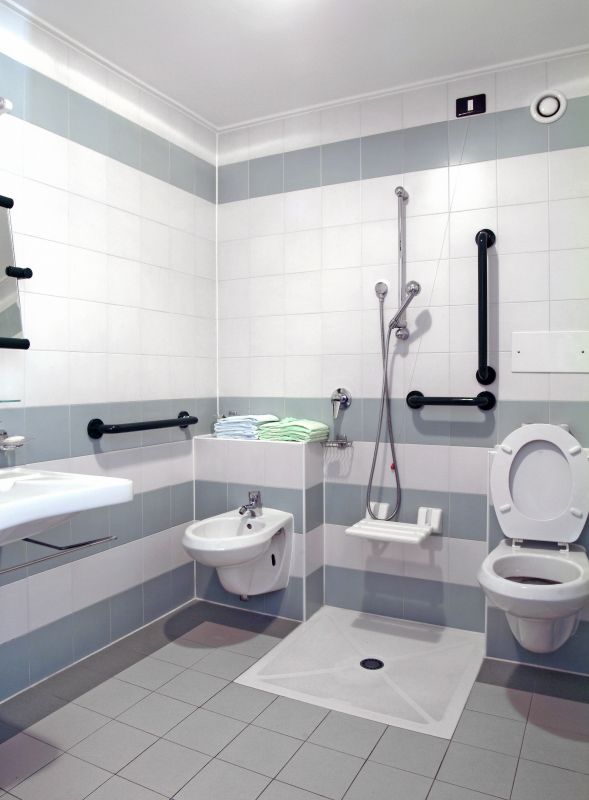
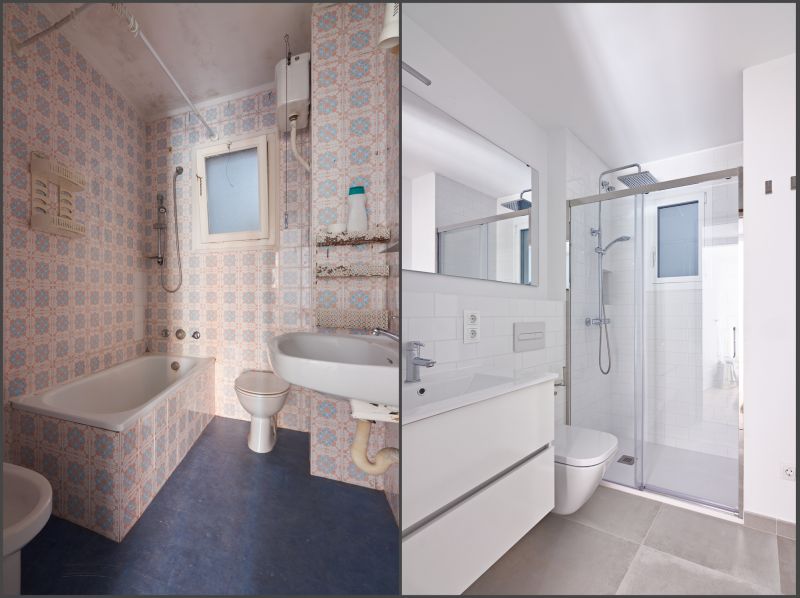
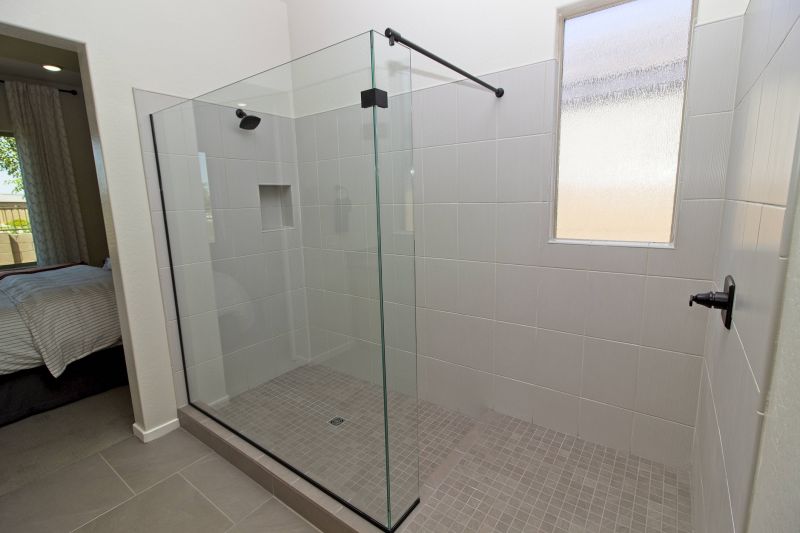
One of the most effective strategies in small bathroom shower design is the use of glass enclosures. Clear glass panels not only make the space feel more open but also allow light to flow freely, reducing the visual clutter that can make a small room seem cramped. Incorporating built-in niches or shelves within the shower area maximizes storage without protruding into the limited space, keeping the area organized and accessible. Additionally, choosing a shower with a streamlined door or a curtain can further enhance the perception of space.
Sliding doors save space by eliminating the need for clearance to open outward, ideal for small bathrooms.
Wet rooms incorporate the shower area into the entire bathroom space, creating a seamless and open layout.
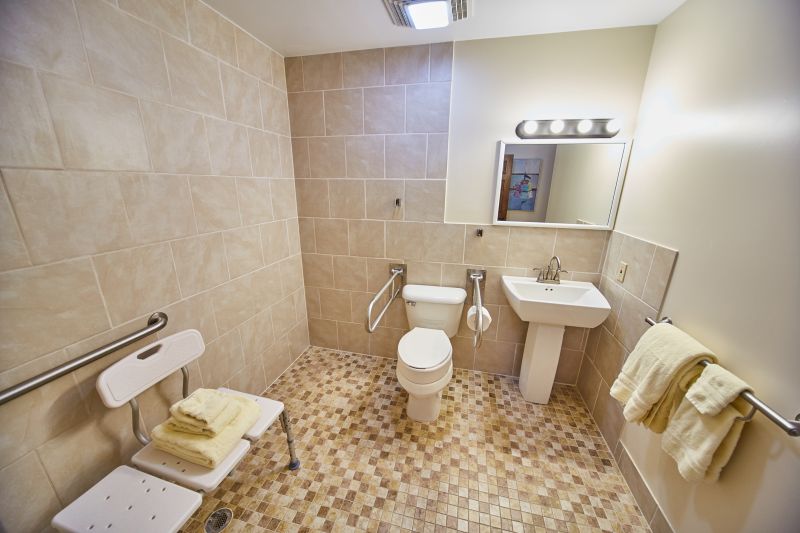
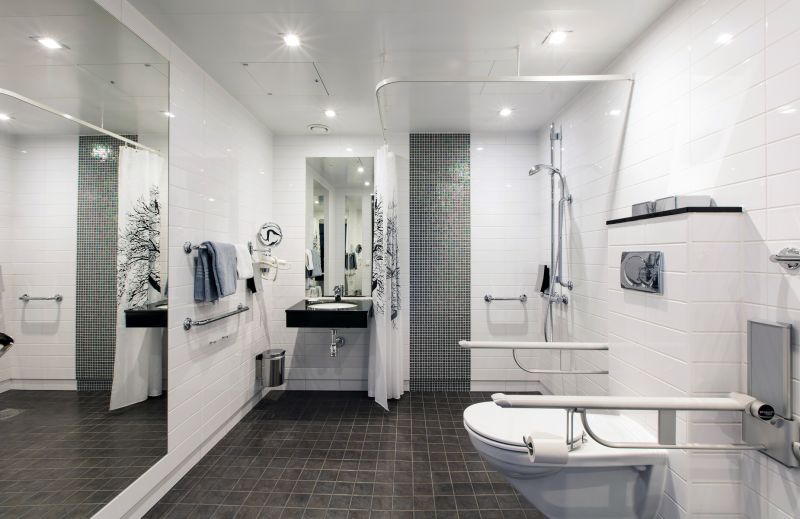
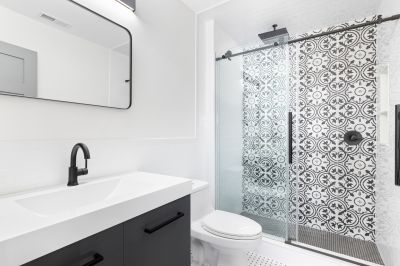
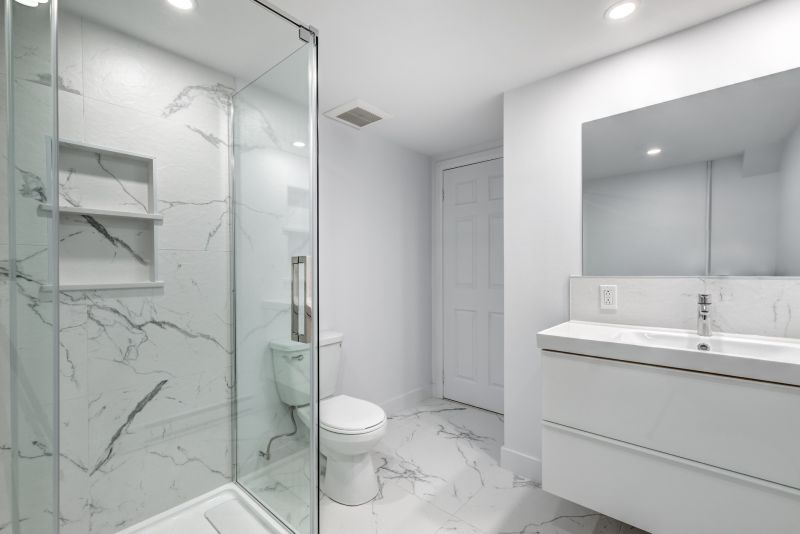
Incorporating vertical elements can significantly enhance small shower spaces. Tall, narrow storage units or wall-mounted fixtures draw the eye upward, creating an illusion of height and openness. Using light colors and reflective surfaces further amplifies the sense of space, making the shower area feel less confined. Compact fixtures, such as a small rain showerhead or a handheld option, provide comfort without overwhelming the limited footprint.
| Layout Type | Advantages |
|---|---|
| Corner Shower | Maximizes corner space, suitable for small bathrooms. |
| Walk-In Shower | Creates an open, spacious feel with minimal enclosure. |
| Sliding Door Shower | Saves space by eliminating swing door clearance. |
| Wet Room | Offers a seamless, accessible design. |
| Compact Shower Stall | Efficient use of space with integrated storage options. |
| Glass Enclosure | Enhances light flow and visual openness. |
| Niche Storage | Provides essential storage without clutter. |
| Vertical Fixtures | Creates the illusion of height and space. |
Designing small bathroom showers involves balancing functionality with aesthetic appeal. The choice of layout and fixtures can make a significant difference in how spacious the area feels. Proper lighting, strategic placement of fixtures, and the use of transparent materials all contribute to an inviting and efficient shower space. Attention to detail in planning ensures that even the smallest bathrooms can accommodate a comfortable and stylish shower area.









